* Please update your cookie preferences to view the map. Alternatively, please use the information and links below *
Pashley Meadow
Pashley Road, Ticehurst, East Sussex, TN5 7HA
Get Directions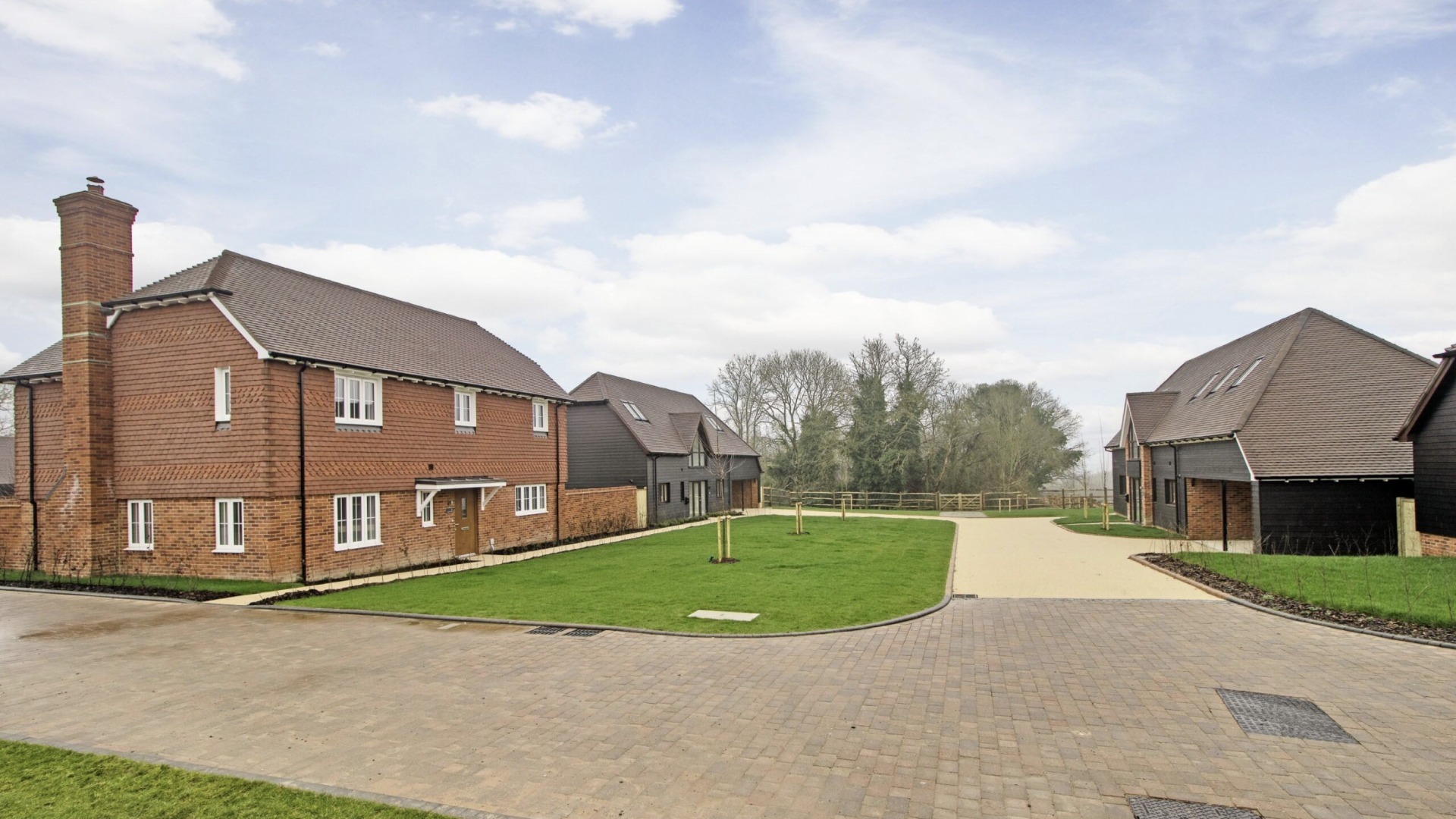
All plots now reserved
A wonderful farmstead of just ten family homes, comprising six detached houses, two semi-detached houses and two detached bungalows.
Each of the spacious homes at Pashley Meadow combines locally inspired architecture with welcoming interiors that are bright and airy, as well as modern fixtures and fittings in a choice of carefully designed, flexible floorplans.
Pashley Meadow is designed to protect and enhance adjacent woodland and new pedestrian connections have been added for easy access to the village.
Key Features
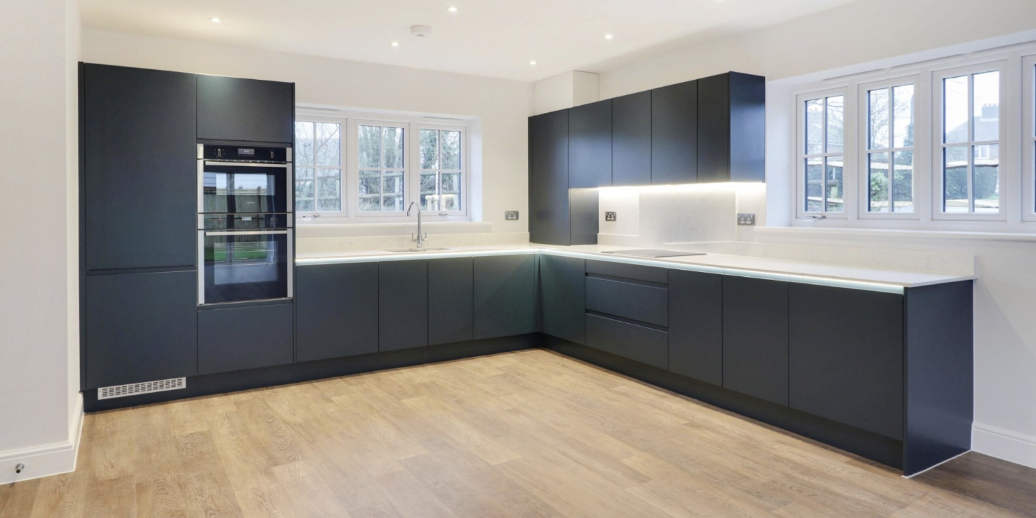
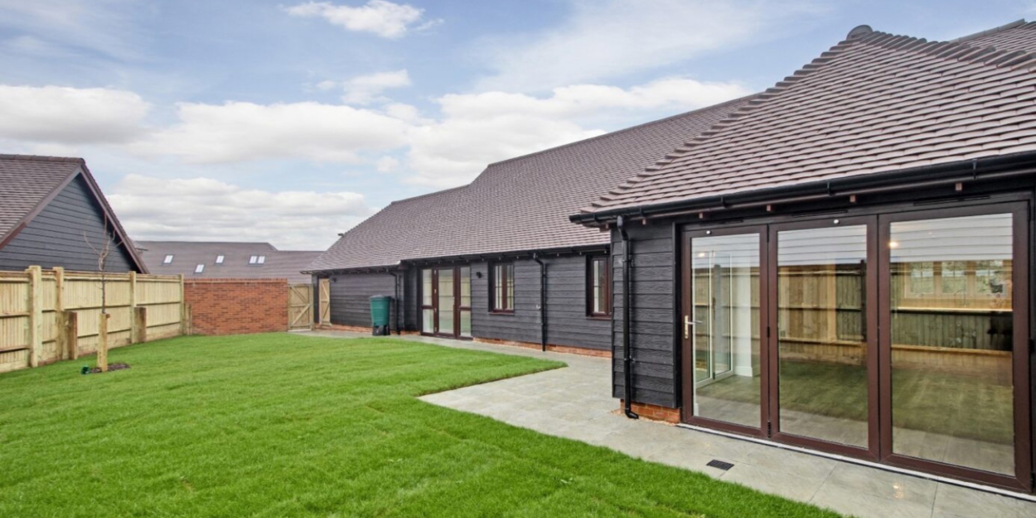
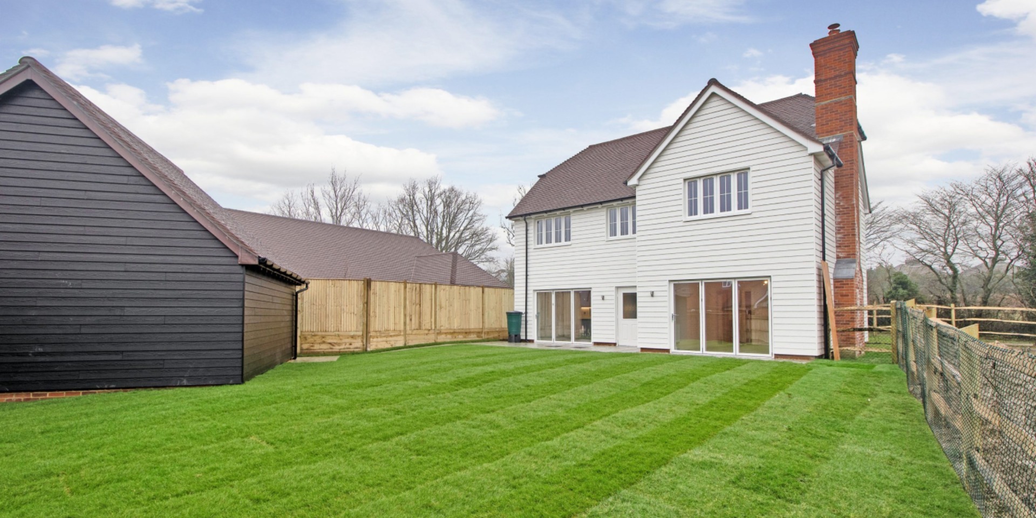
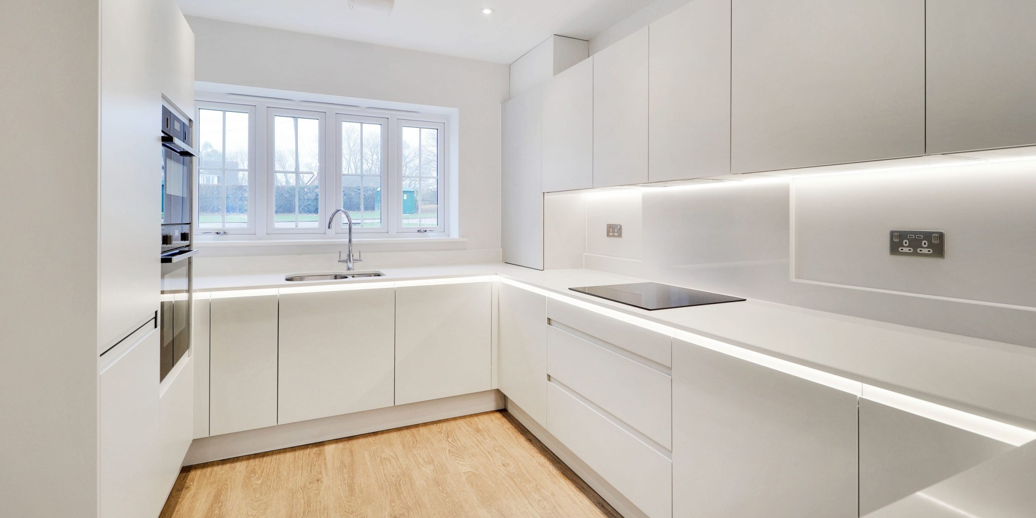
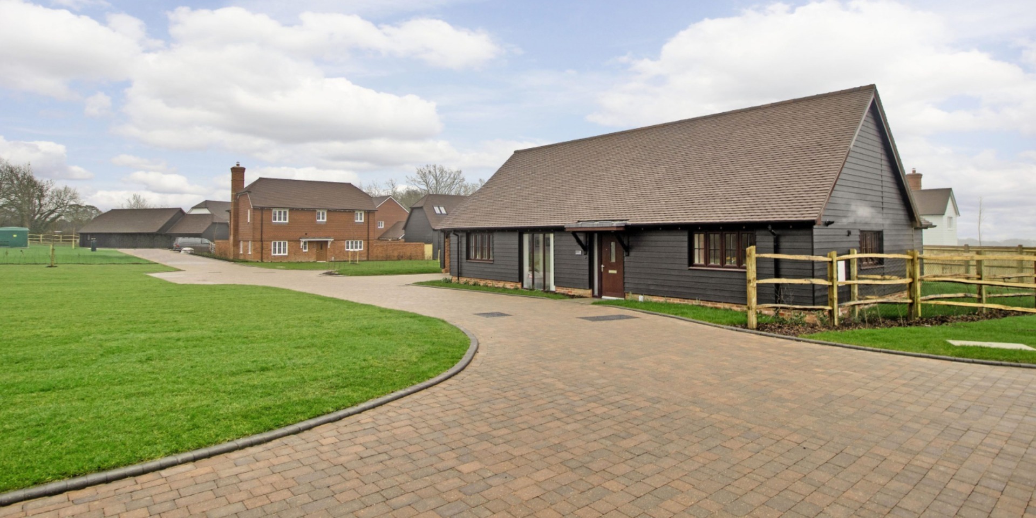
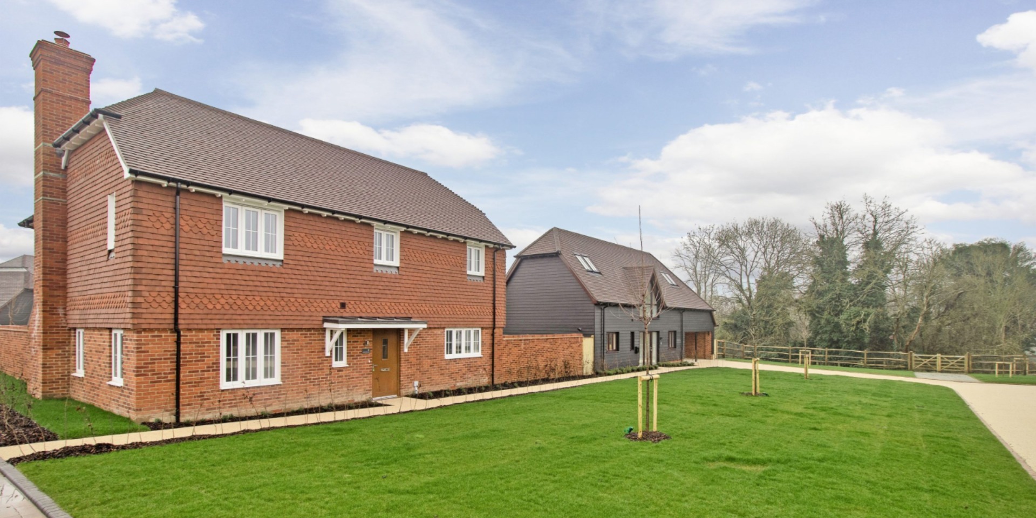
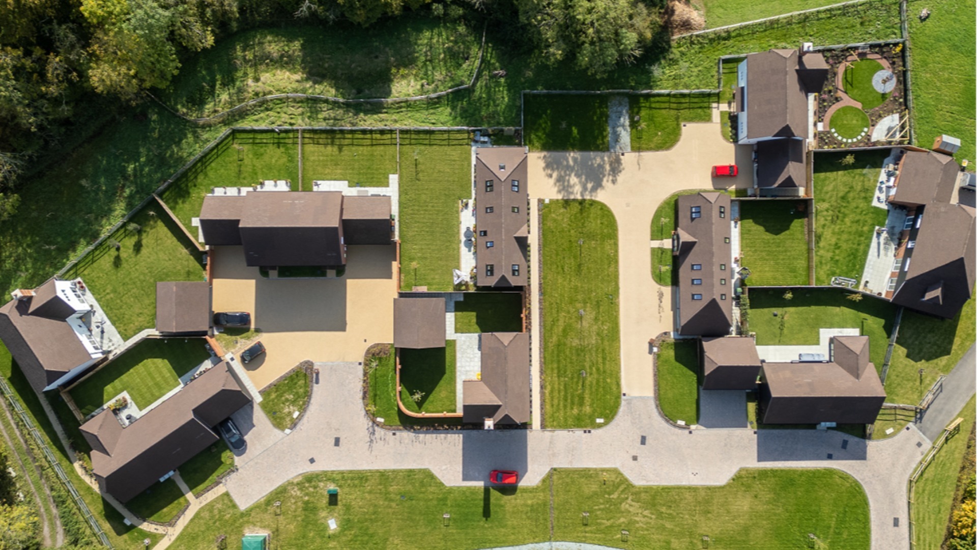
Connections
With local and nearby transport connections, Ticehurst is well located for fast road services, trains and buses. The A21 and A229 provide easy access to nearby towns such as Royal Tunbridge Wells, Hastings, and Maidstone. There are also several bus services including the 254 and 255 which run between Ticehurst and Royal Tunbridge Wells. The 349 and 350 also provide connections to nearby towns, such as Hawkhurst and Cranbrook.
Sources: Google Maps; National Rail Enquiries. Timings are dependent on time of travel.
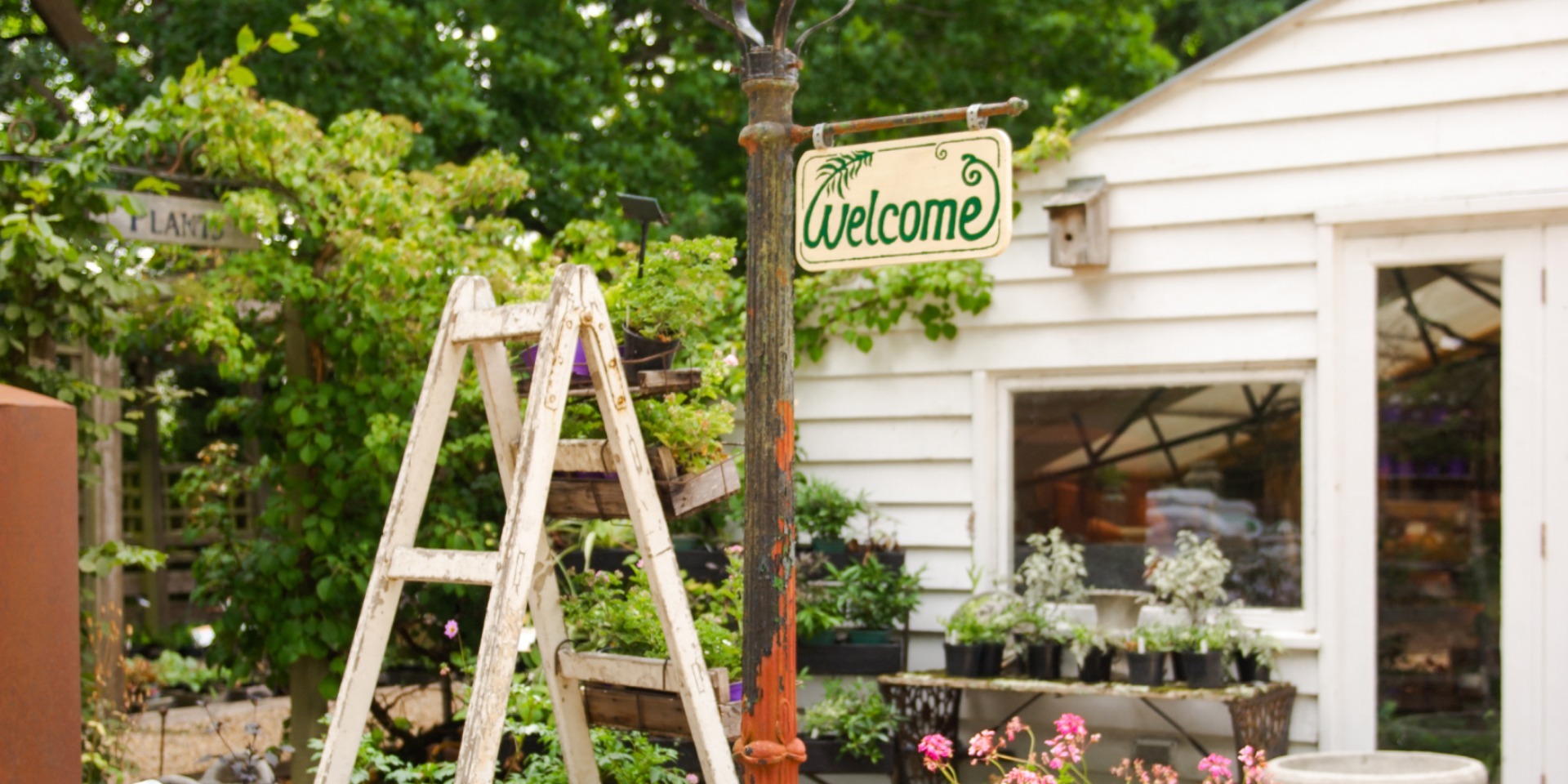
Community
Ticehurst is a peaceful and tranquil village with a strong sense of community and a rich history. It is an ideal location for those seeking a well-connected countryside home, making it an ideal setting for families, commuters or downsizers of all ages.
Specification
B.Yond Homes have been building high-quality developments for over 30 years, creating exceptional living environments that stand the test of time, radiating superb design and specification. The classic designs of the homes on offer at Pashley Meadow are no exception, using traditional and locally-influenced design externally whilst blending modern technology and clean living within.
Disclaimer: Specifications shown are typical of B.Yond Homes’ developments. For a more detailed specification please contact our Sales Consultant. Choices and changes are subject to stage of construction and availability. B.Yond Homes reserves the right to make changes to the specification as required.
Contact
Sales Enquiries: 01342 827688 Email: sales@byondhomes.co.uk
To prevent spam, this site is protected by the Google reCAPTCHA tool. The Google Privacy Policy and Terms of Service apply.
I would be happy to recommend a B.Yond Home to any perspective buyer and hope they are as happy in their new home as I am in mine.
Nikki Dyson, Waters Reach Homeowner
It is a pleasure working with the B.Yond team, especially with the knowledge provided by their inhouse planning team. Updates are regular and concise enabling confidence in proposals that we submit to vendors.
Bob Hilder, Land & Brand New Homes
B.Yond has been very good to us over the years, treating us very courteously and with absolute professionalism.
Robert Cook, Landowner