To prevent spam, this site is protected by the Google reCAPTCHA tool. The Google Privacy Policy and Terms of Service apply.
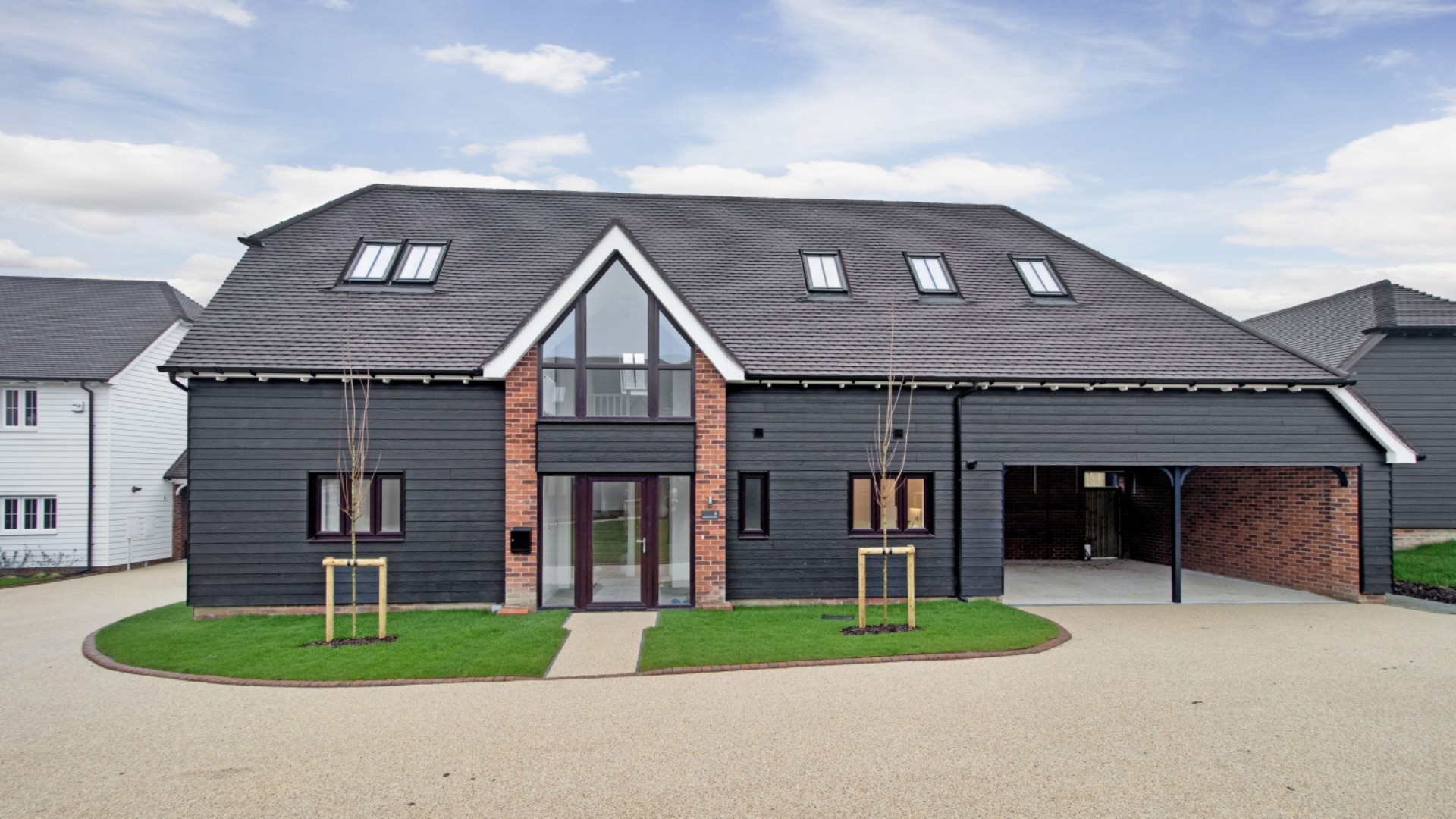
Plot 8
3 bedroom detached home

Available for £749,999
Plot 8 is a 3 bedroom, 2 bathroom detached family home with a large kitchen/diner, double carport and West-facing garden.
TOTAL AREA
140.9 sqm/ 1,517 sqft
Key Features
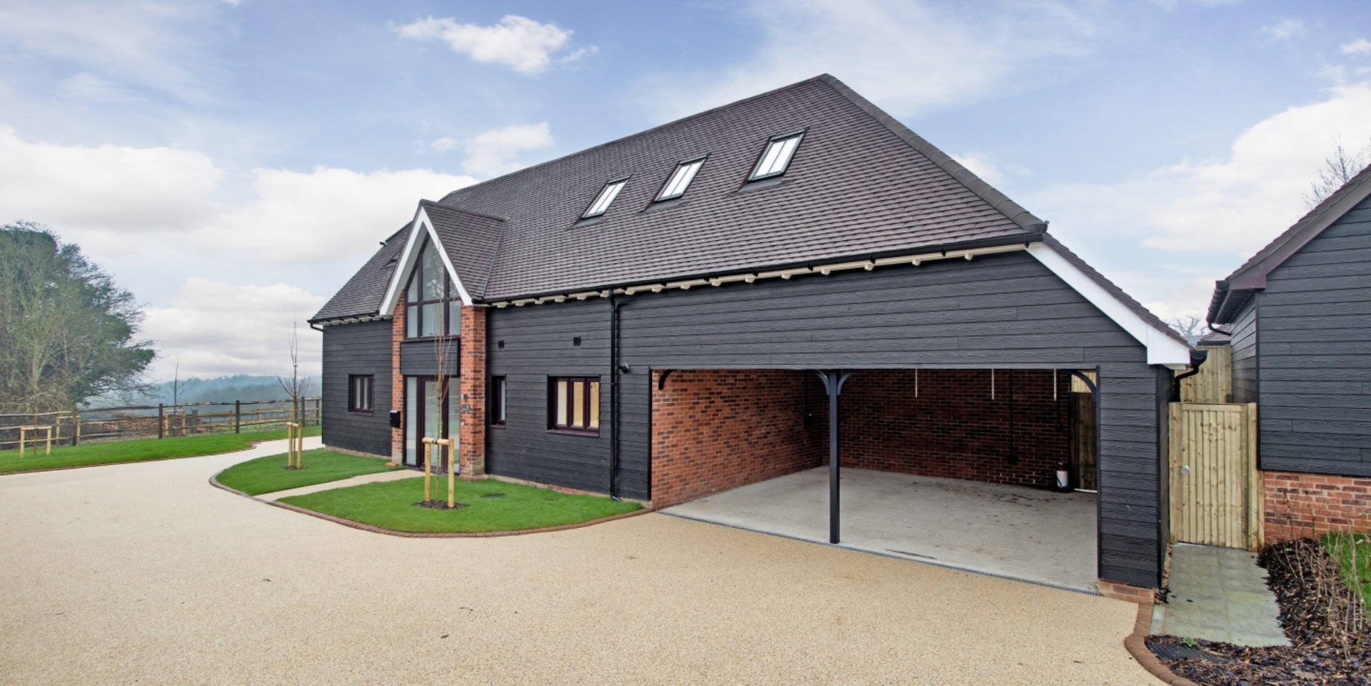
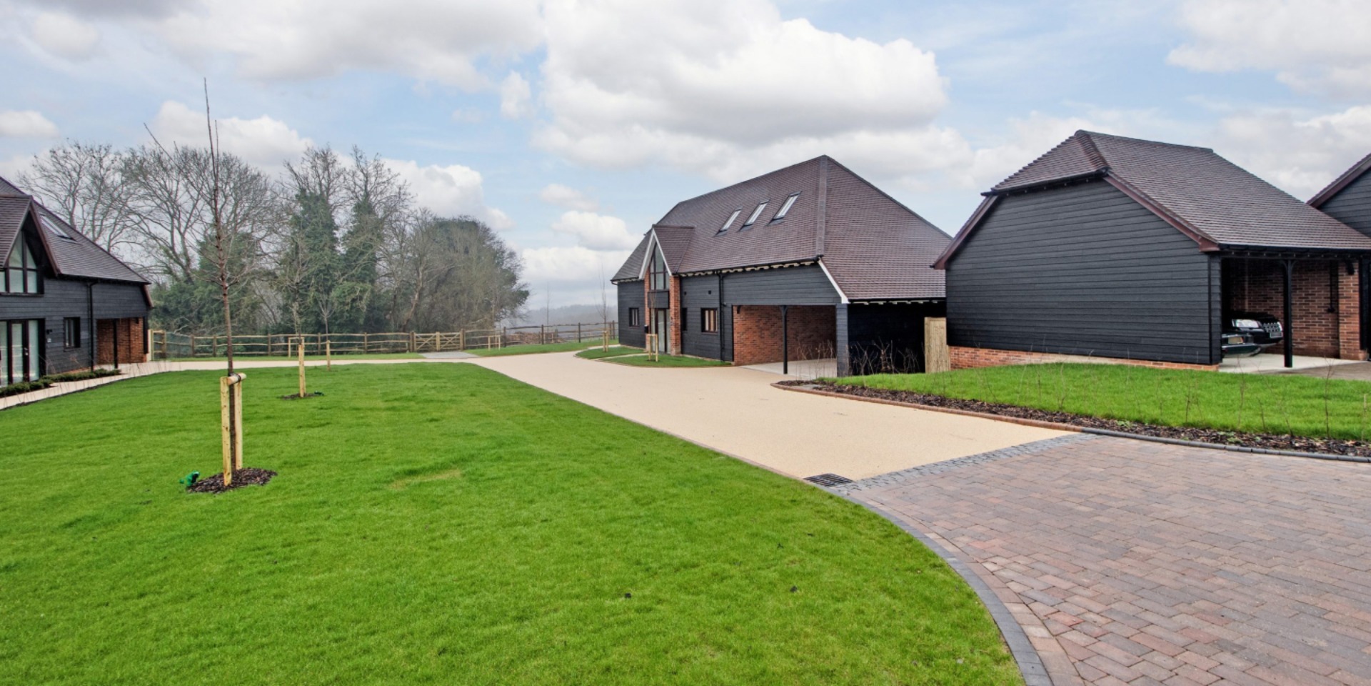

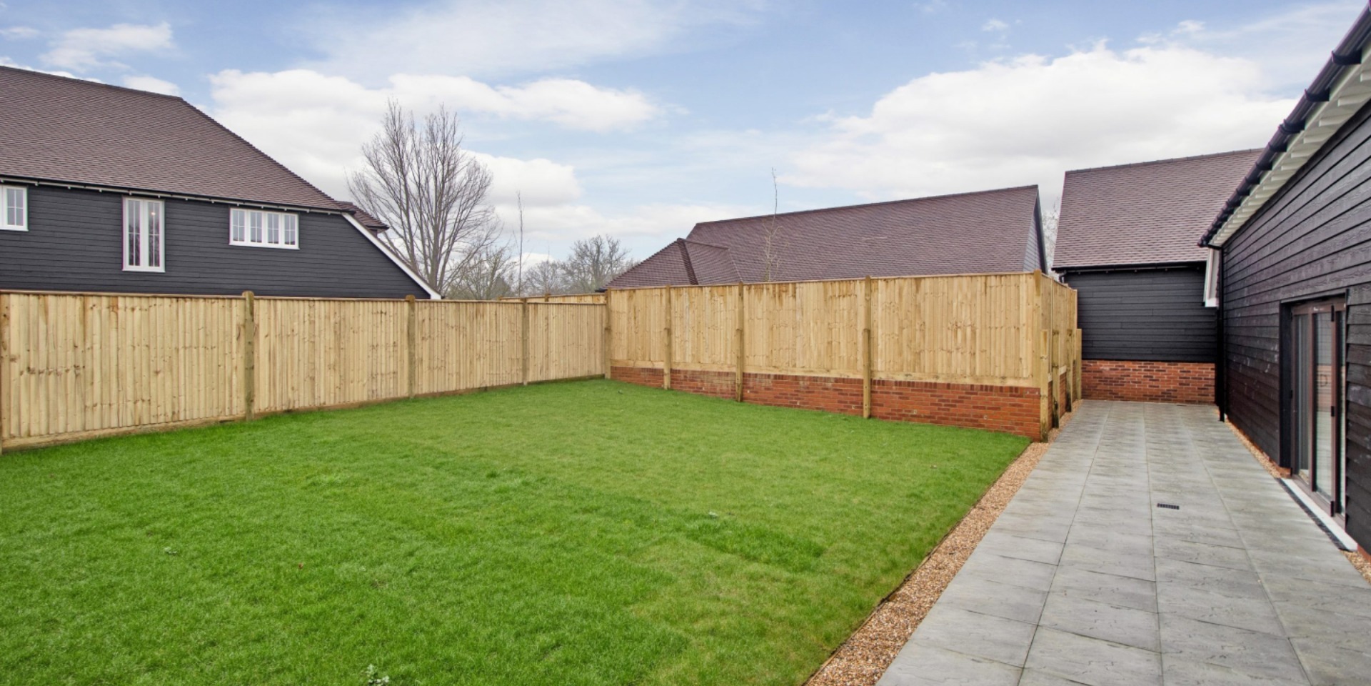

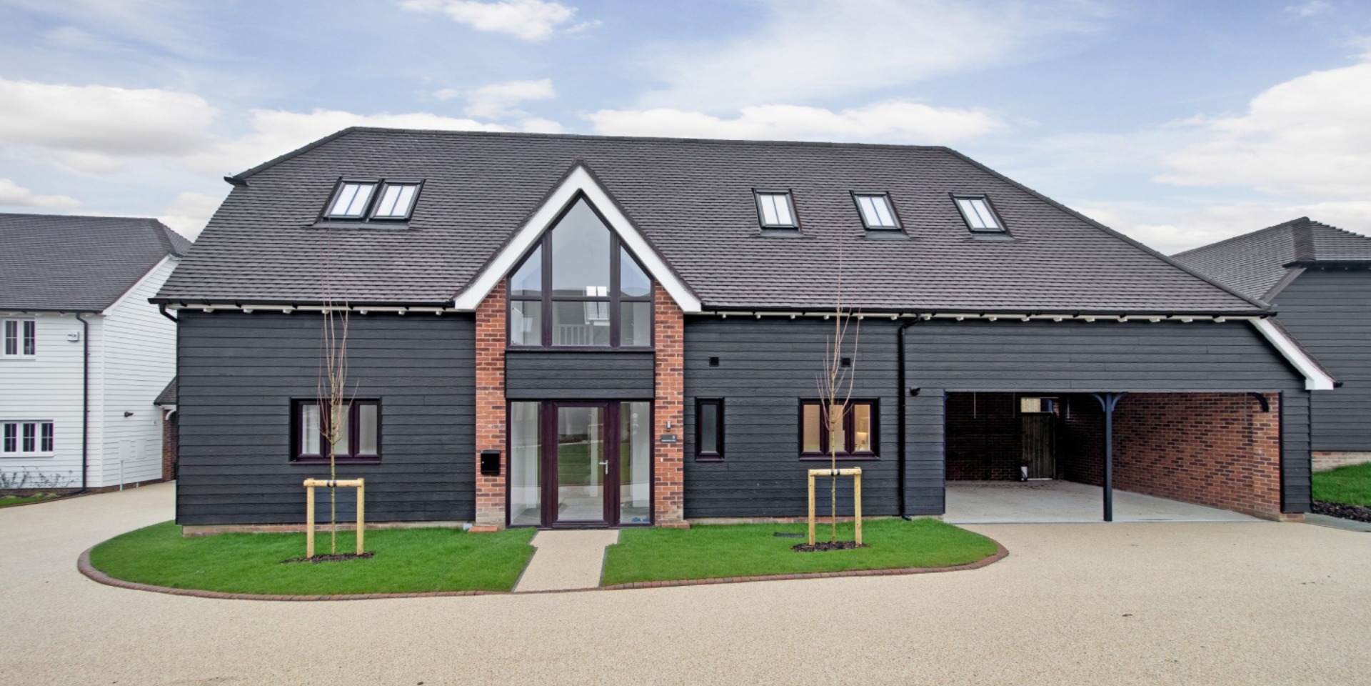
Floorplans
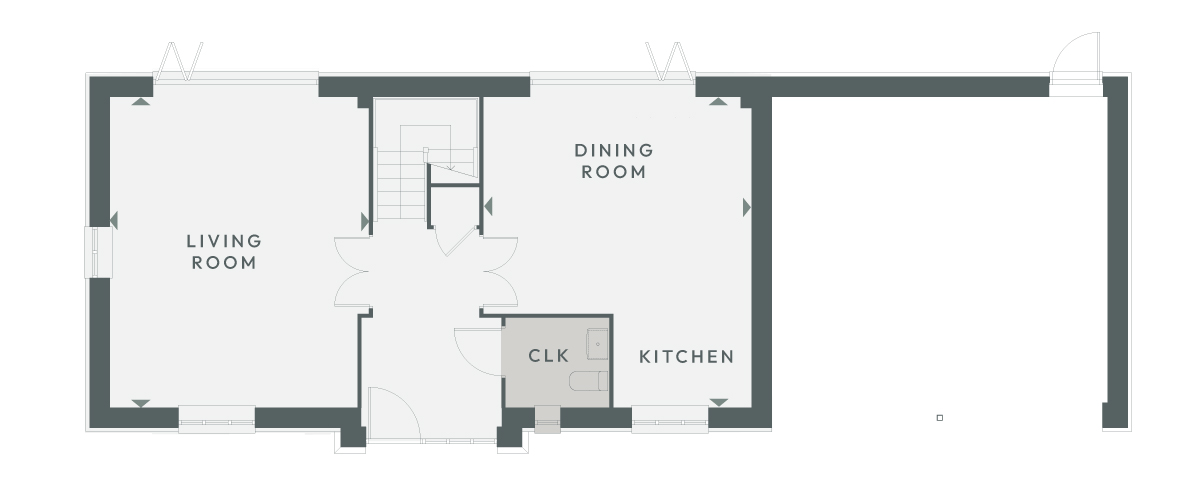
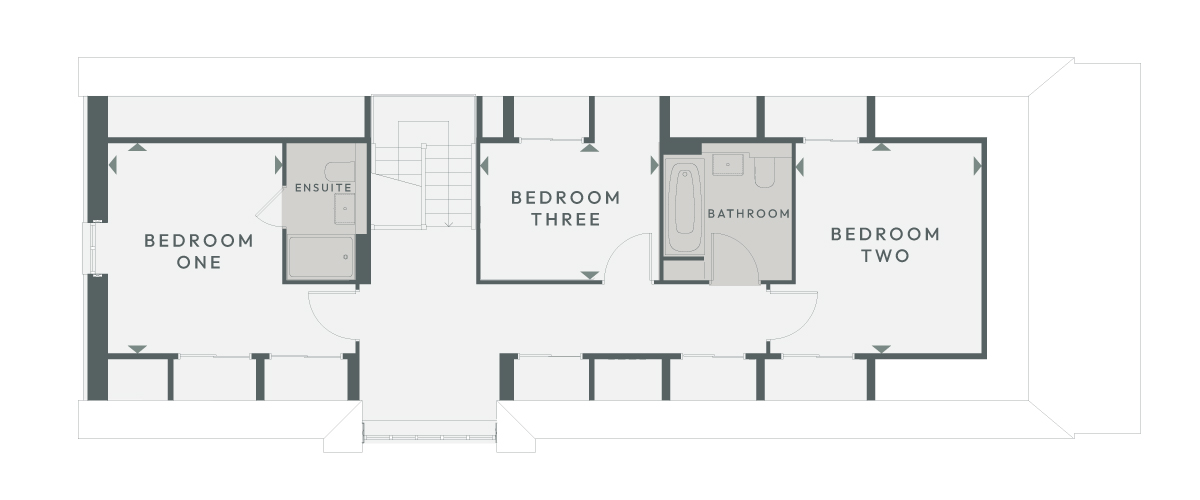
Contact
Sales Enquiries: 01342 827688 Email: sales@byondhomes.co.uk
To prevent spam, this site is protected by the Google reCAPTCHA tool. The Google Privacy Policy and Terms of Service apply.
I would be happy to recommend a B.Yond Home to any perspective buyer and hope they are as happy in their new home as I am in mine.
Nikki Dyson, Waters Reach Homeowner