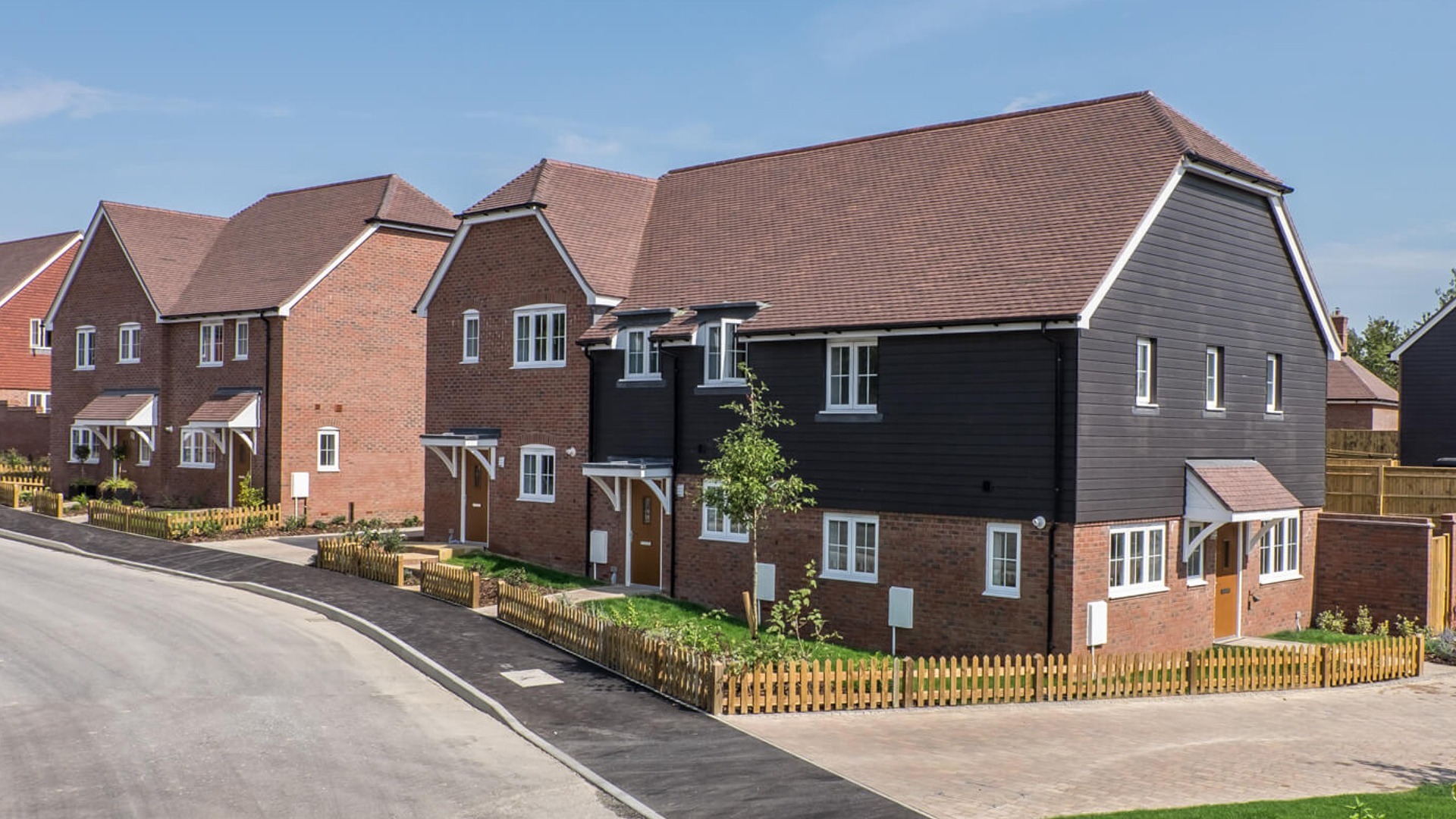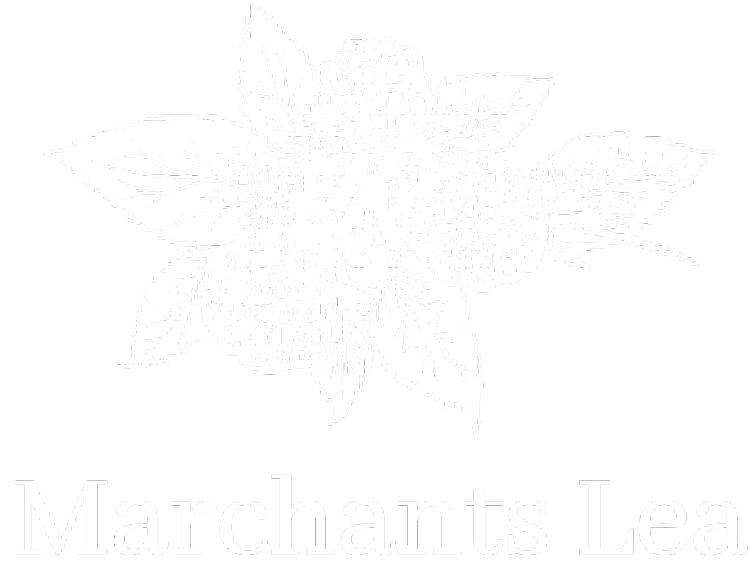

Maidstone Road, Matfield, Tonbridge, TN12 7JH

All Sales Completed
Nestled in the tranquil Kent countryside, Marchants Lea is a stunning collection of 2, 3 & 4 bedroom high-quality new homes, combining thoughtful design and expert craftsmanship in a peaceful setting. Surrounded by traditional Kentish orchards and farmland, the idyllic village of Matfield is located in the Weald of Kent, with the convenience and range of amenities offered by the spa town of Royal Tunbridge Wells just six miles away.
Key Features

Specification
B.Yond Homes have been building high-quality developments for over 30 years, creating exceptional living environments that stand the test of time, radiating superb design and specification. The classic designs of the homes on offer at Marchants Lea are no exception, using traditional and locally-influenced design externally whilst blending modern technology and clean living within.
Disclaimer: Specifications shown are typical of B.Yond Homes’ developments. For a more detailed specification please contact our Sales Consultant. Choices and changes are subject to stage of construction and availability. B.Yond Homes reserves the right to make changes to the specification as required.